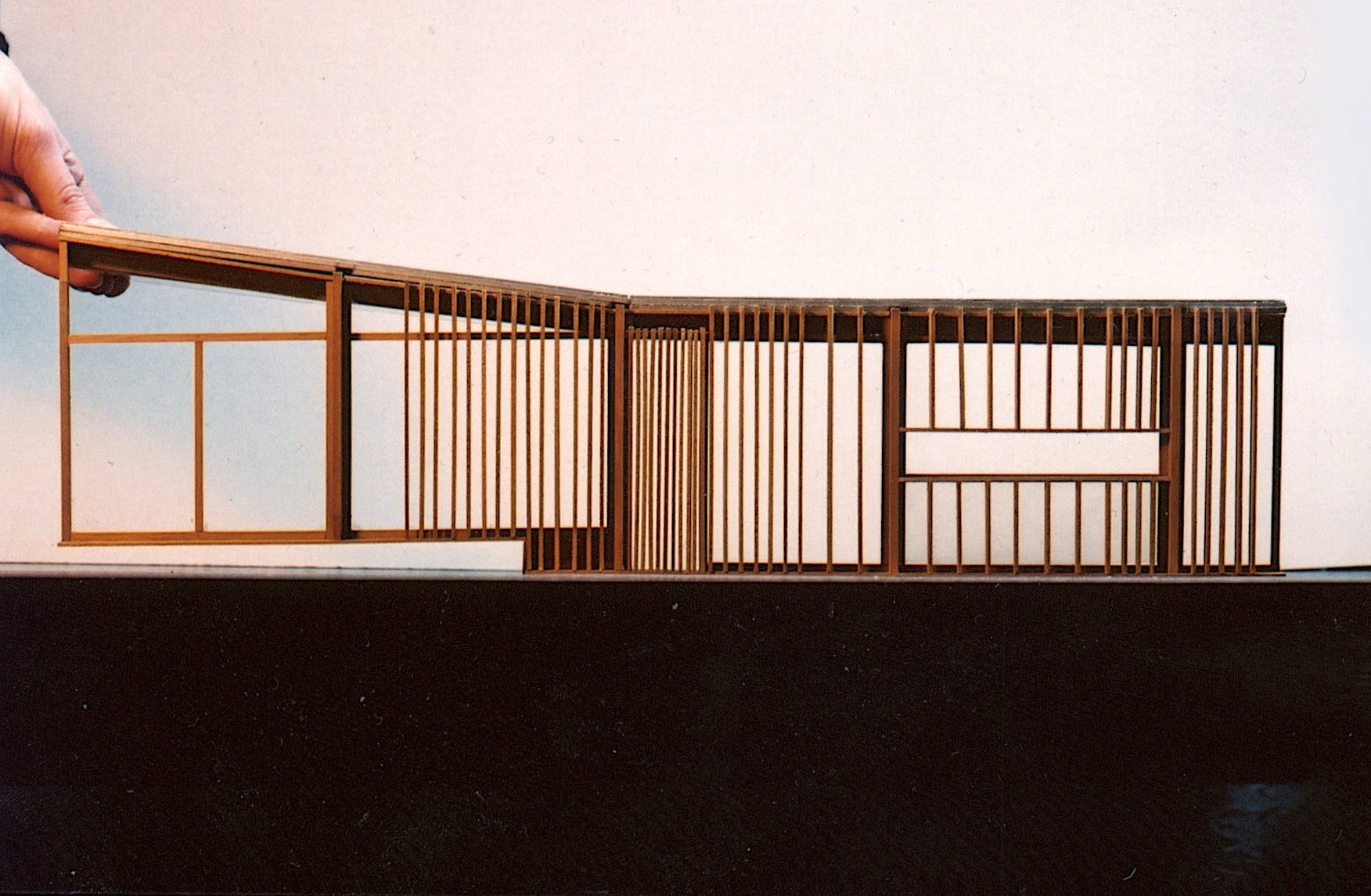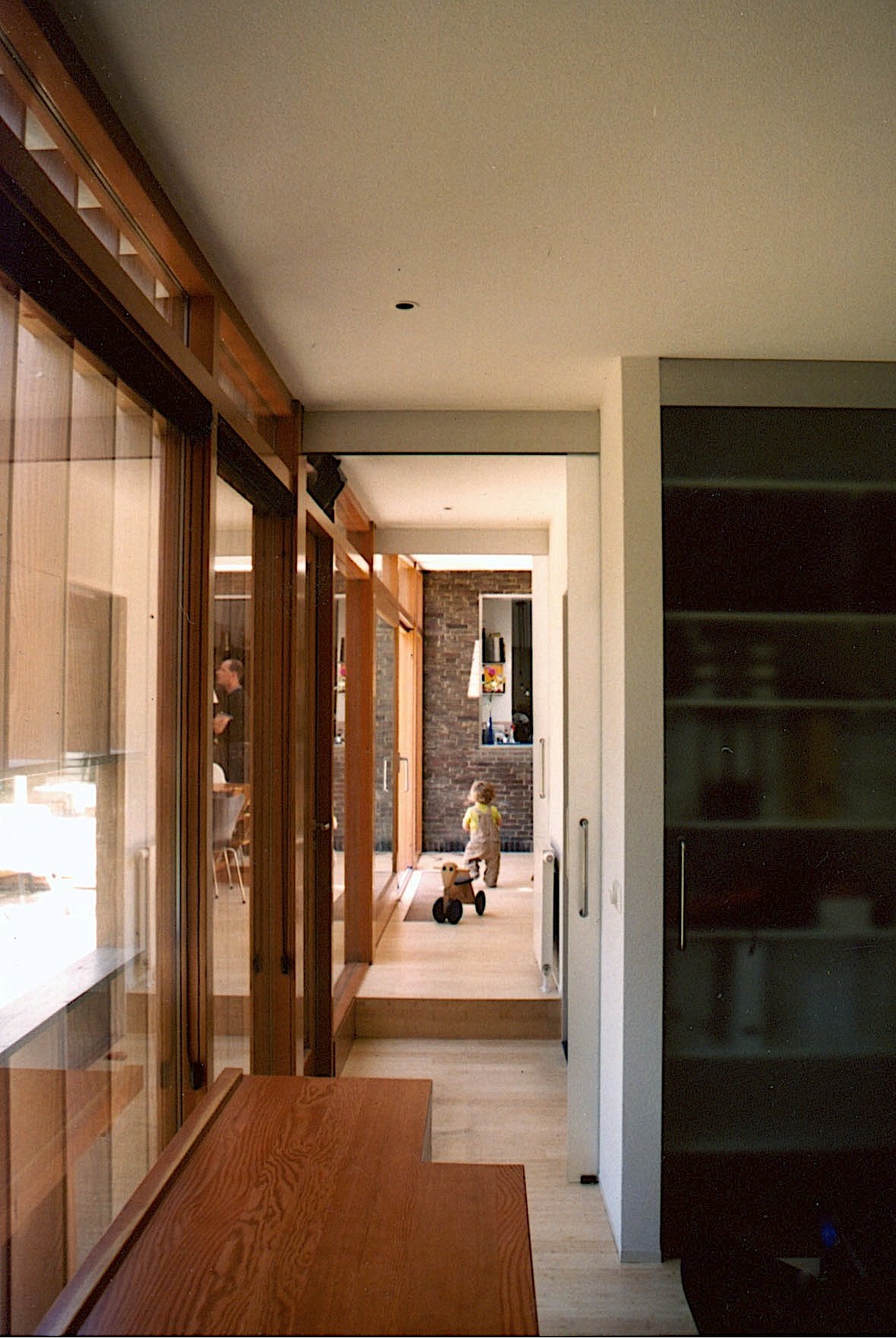Charlotte De Bourbon House
Delft, Holland
The Client approached us with the request for a loft conversion, but after our feasibility study, agreed that an extension along the side of the garden would provide more valuable multifunctional space for the use of the whole family and guests.
A zinc clad roof and Oregon Pine framed double glazing, form a new gallery between the existing house and garage, together embracing the garden like a courtyard. The fully glazed façade connects the different interior spaces with each other and the garden.
Vertical Oregon Pine slats form the final skin of this simple gallery space, regulating the visual relationships between interior and exterior, creating both transparency and privacy.
The interior worktop and dining table were designed and made in matching Oregon Pine to emphasise the idea of one 3-dimensional timber screen forming and organising the new extension.
One of the aspects that attracts us to architecture is the various scales one has to deal with. In every project we appreciate the importance of both the “grand gesture” and the small detail, and the intricate connection between envelope and (interior) spaces.








