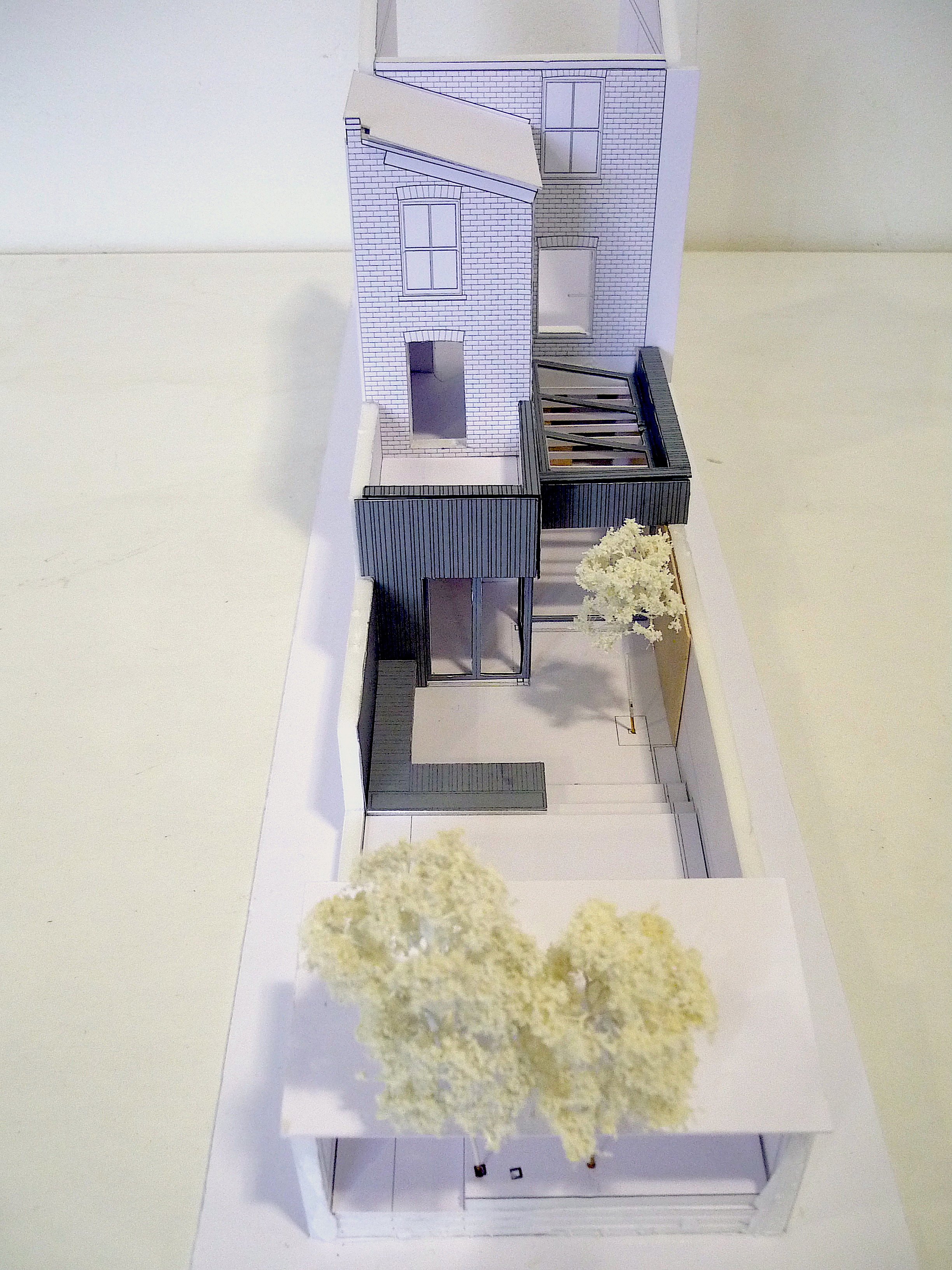Malvern House
Hackney, London
Refurbishment and extension of a Victorian terraced house.
A low existing extension was replaced with a new rear GF extension with a roof terrace above. A light filled kitchen and dining space was created with a full width glazed elevation, folded in response to an existing tree and providing a strong connection with the terrace and garden.
The concrete floor tiling extends into the exterior terrace, emphasising the connection between inside and outside.
A central services block, clad in oiled cedar timber, organises the overall space and connects with the timber clad dining space wall and the rear garden room constructed in matching timber.
The exterior dark stained slatted cedar cladding provides depth and rhythm to the external skin and establishes the new extension as a clear contemporary addition to the period house.












