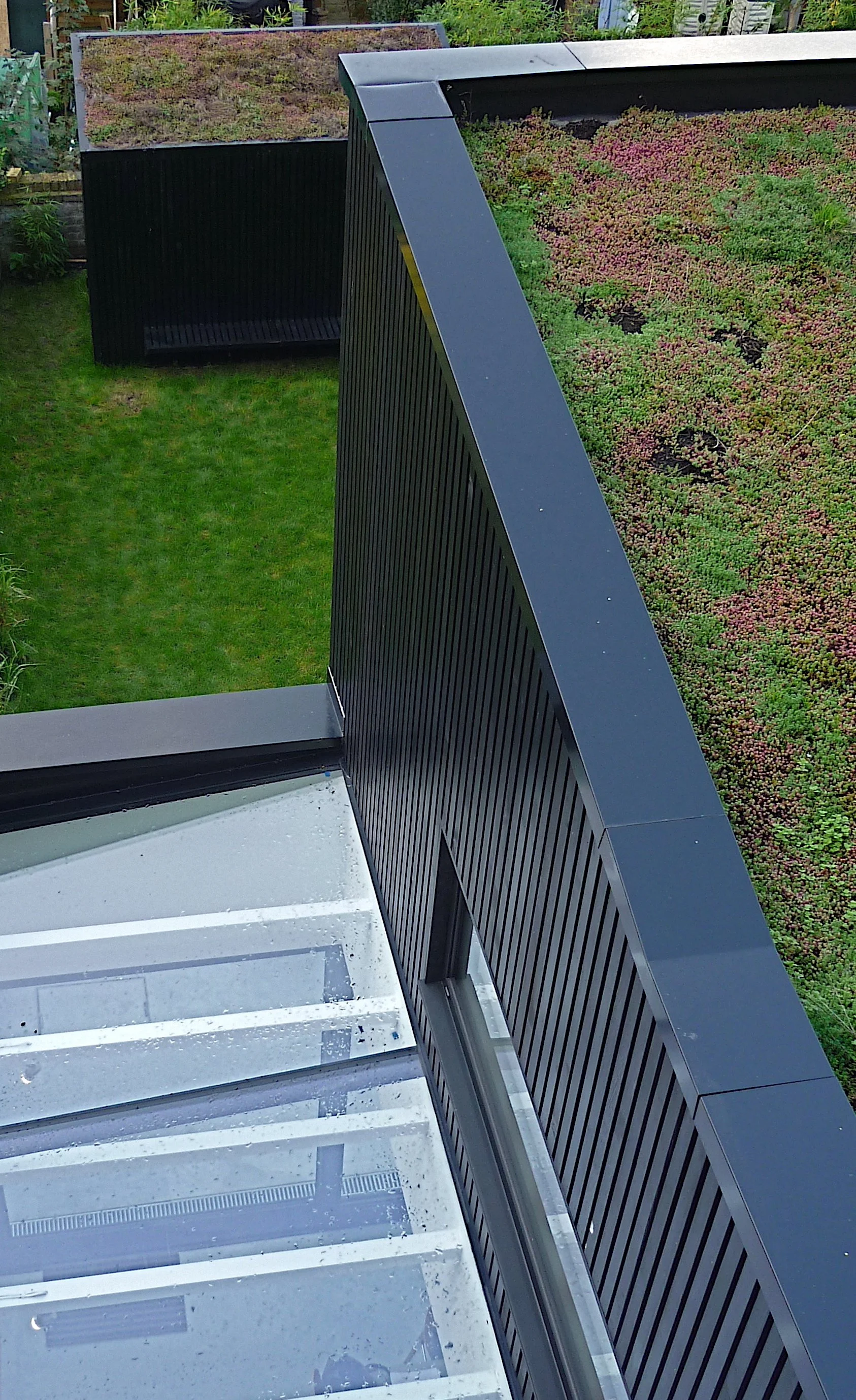Queen Anne House
Hackney, London
Refurbishment and extension of a Victorian terraced house.
A low kitchen extension was replaced with a new rear GF extension with a 1st floor studio above. A light filled kitchen space was created in open connection to the refurbished dining room, with a large sliding glazed elevation providing a strong connection with the outside terrace and garden.
A 4m long polished concrete island worktop mediates between the dining and kitchen, bridging the different floor levels between old and new. The matching polished concrete flooring in the new GF space extends into the exterior terrace, emphasising the connection between inside and outside.
The exterior dark stained slatted cedar cladding is extended to form the garden fence and shed, embracing the garden as an external room.
Both the new 1st floor studio and garden shed have a green sedum roof, connecting all volumes to the garden and the greenery of the surrounding properties.
The polished concrete and steel framed glazing are complemented by the textures of exposed brickwork, birch Plexwood, lacquered black MDF and the pronounced external slatted cedar.
The existing house was stripped, new bathrooms and ensuites created and bespoke furniture designed for every room.












