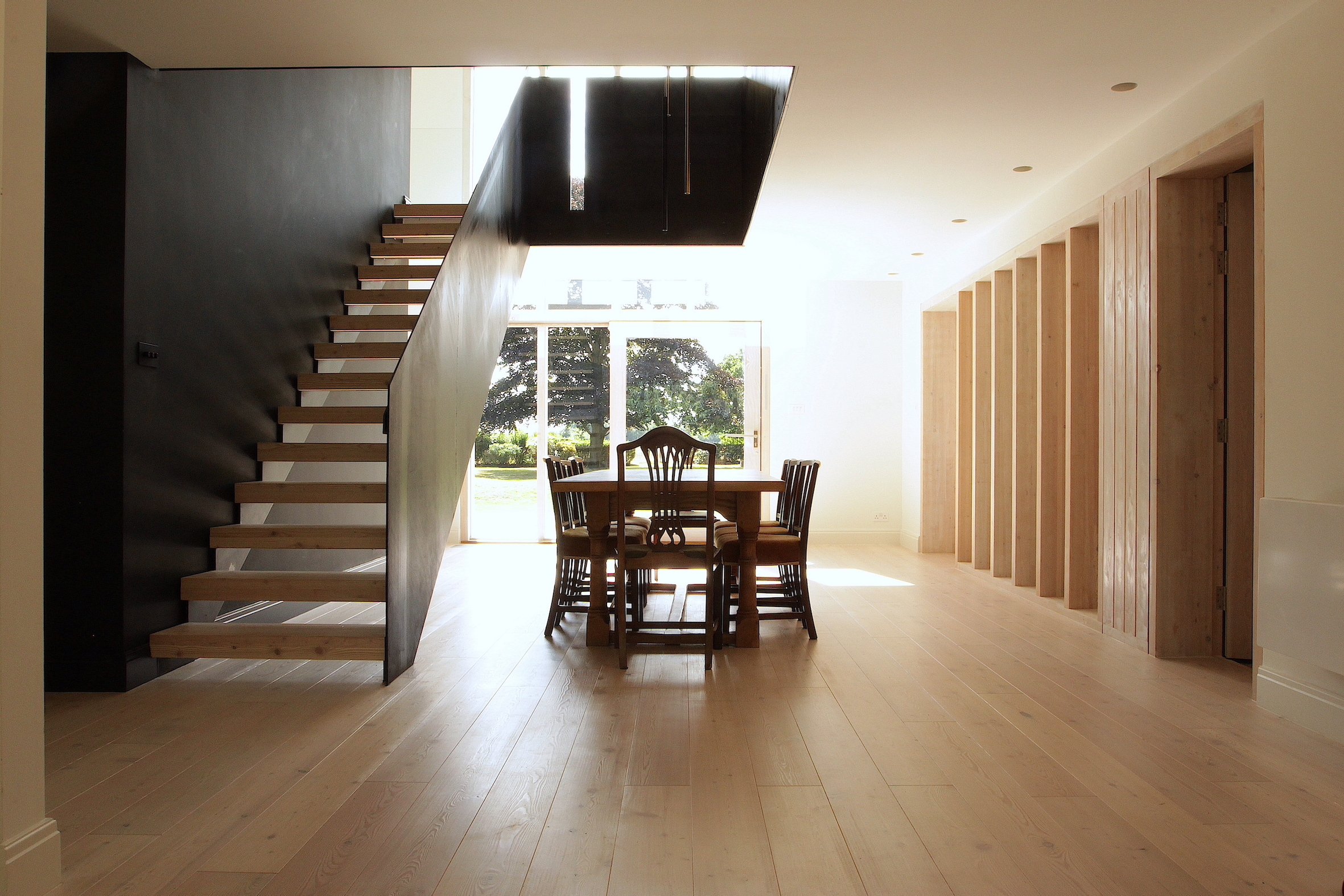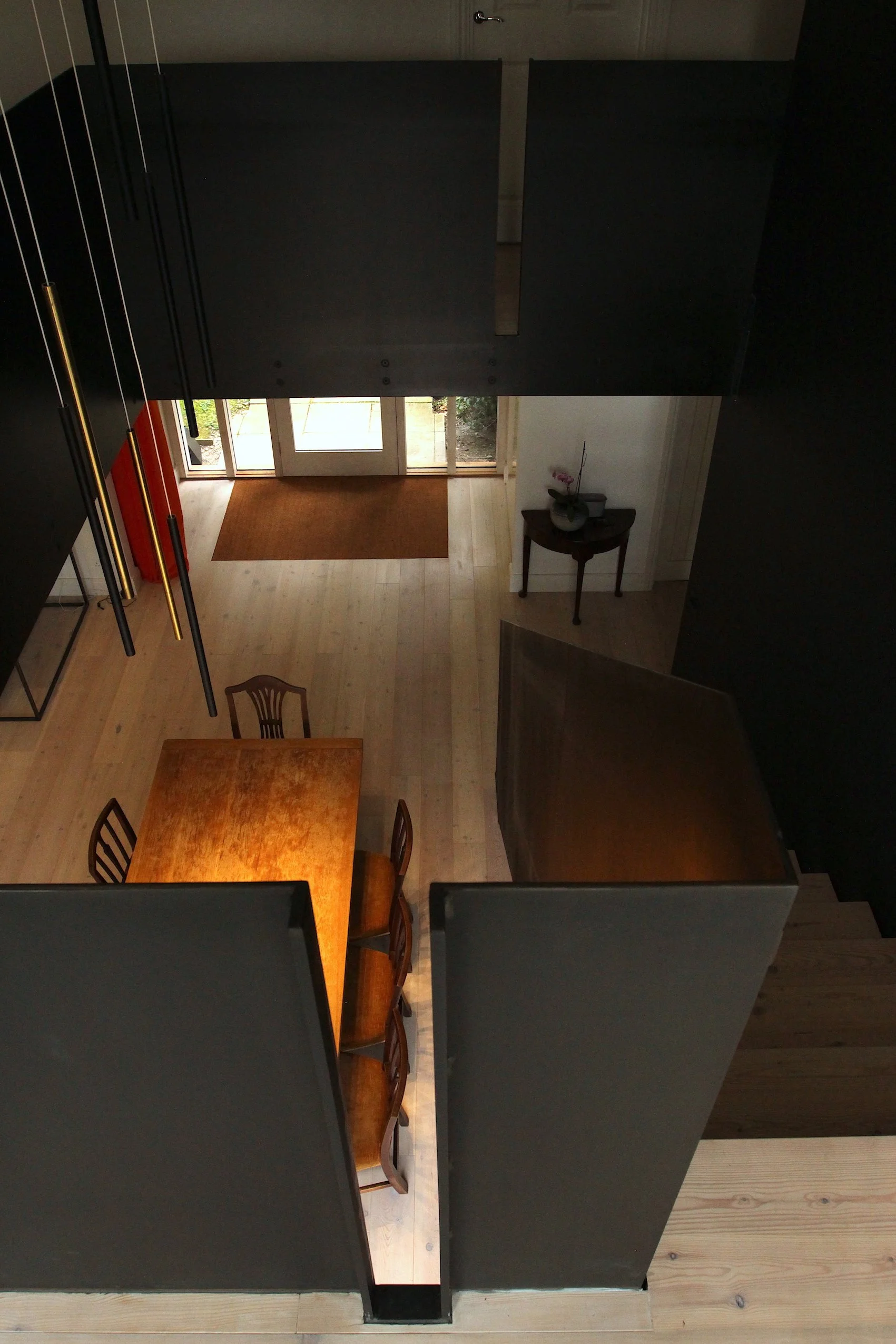Ravenhill
Woking, Surrey
Refurbishment of a detached family dwelling.
Although of generous proportions, the existing lay-out and fenestration made the interior of the house feel quite dark and enclosed. By opening up the central hall to the rear garden and introducing two voids and double height rear glazing, the house was given a light and spacious central living area from where adjacent spaces and the garden are accessed.
The Lounge, Dining and Kitchen each received full height glazing with large sliding doors for maximum daylight, views and direct access to terrace and garden. The same white oiled Siberian Larch used to frame the external glazing, was used to create a glazed screen between the central hall and the lounge.
Black mild steel stairs in oiled finish run up along a black painted double height wall and wrap around the central void to form a balustrade at 1st floor level.
The black wall, together with the dark steel framed interior glazing, define the kitchen as a separate dark block, ‘pushed’ into the light central space, creating a clear flow and dynamic between all spaces












