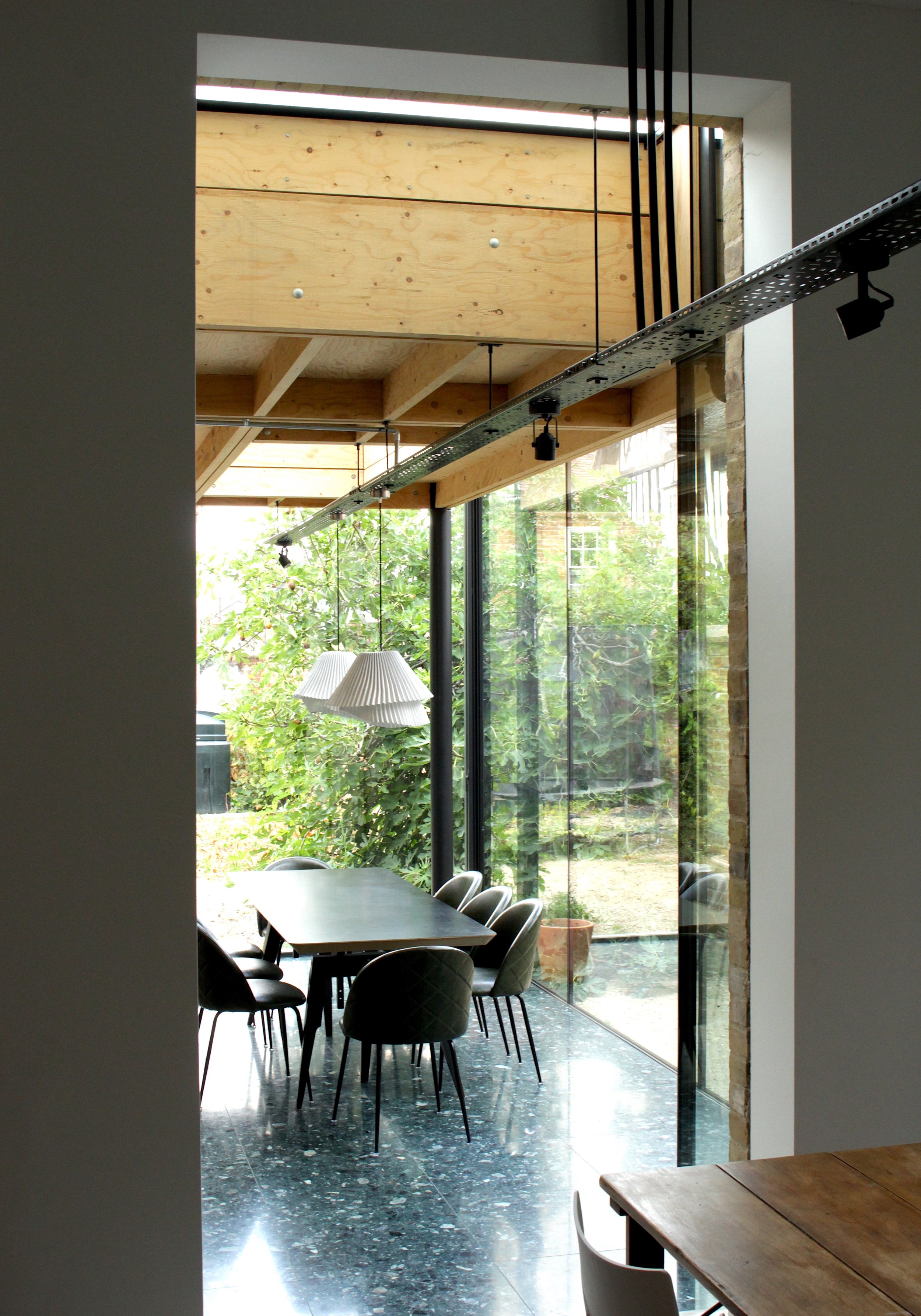Suffolk Mansion
Suffolk
Listed Georgian Rectory & Stables
Renovation, refurbishment and extension of a listed residential property.
This Hall and Coach house are great examples of Georgian Architecture.
It is said that the Tudors brought power struggles and houses, the Victorians did infrastructure but it was the Georgians who brought style: a classically imbued elegance that is still idealised today.
Large town houses became indispensable to any Georgian family with pretensions to power or social leadership.
Although these grand houses helped expressing a families wealth and status, it was the domestic spaces which lay at the heart of the Georgian vision. It was during the Georgian period that the national obsession with gardens began. Georgian town gardens were increasingly seen as an extension of the house, a place for recreation and entertainment.
Next to the interior spaces, we’ve developed together with Remapp landscape architecture a dynamic set of exterior spaces within the confines
of the walled garden. The proposals are emphasizing the connection between the internal domestic spaces and the surrounding gardens, providing a series of outdoor spaces for food growing, play, exercise and relaxation. As in Georgian times, we’ve approached the garden as an important extension of the domestic space.
A new opening has been created in the SW elevation, to provide direct access to a new South facing terrace. With these main family living spaces located along the darker rear, direct access to a South facing terrace was one of the top priorities. The kitchen and dining rooms along the rear NW Elevation, which are now forming the centre point of family living, were relatively dark without access to the outdoor spaces. A new glazed wing was created along this elevation, with enlarged openings in the existing brickwork allowing for improved circulation and daylight, to mediate between indoor and outdoor spaces, making the most of the daylight and allowing the garden to be enjoyed throughout the year.
A zone of structural glazing cuts the new extension loose from the existing brickwork building, the new exposed kerto beam roof structure, supported by slender steel columns, creates a clear contrast with the existing period architecture whilst providing a strong connection with the surrounding gardens.
Landscaping still under construction, expected to complete summer 2023

















